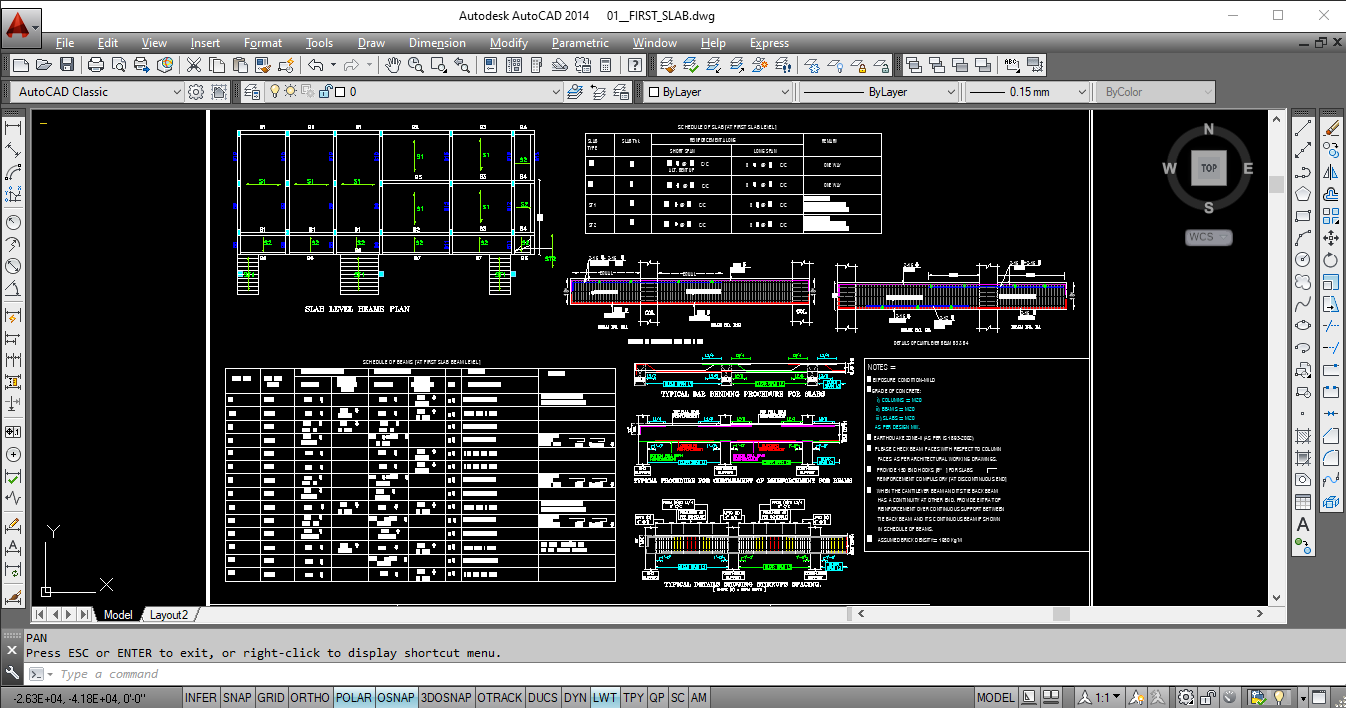Slab Structural Drawing DWG File
Description
Slab structural drawing and beam grid layout drawing, at first floor slab and technical specification table, beam section, slab section and typical slab, beam and column intersection detail drawing in this auto cad file.

Uploaded by:
neha
sharma

