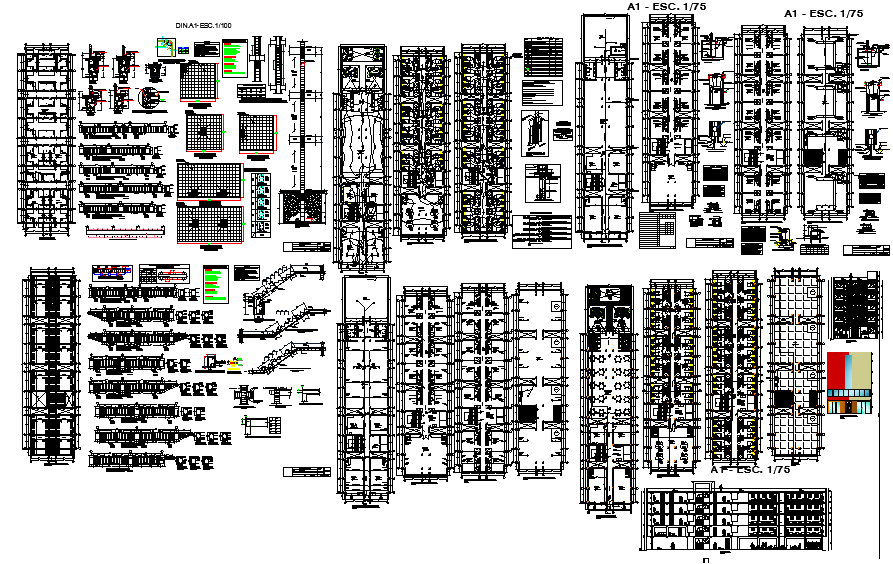Hotel restaurant with rear garden
Description
plan: beam of foundation (.25x.40), Plan: foundation, Flat: lightened slab typical,
Plan: drainage facilities 1st level, Plane: first level distribution, stair cutting elevation & section detail.
Uploaded by:
Priyanka
Patel
