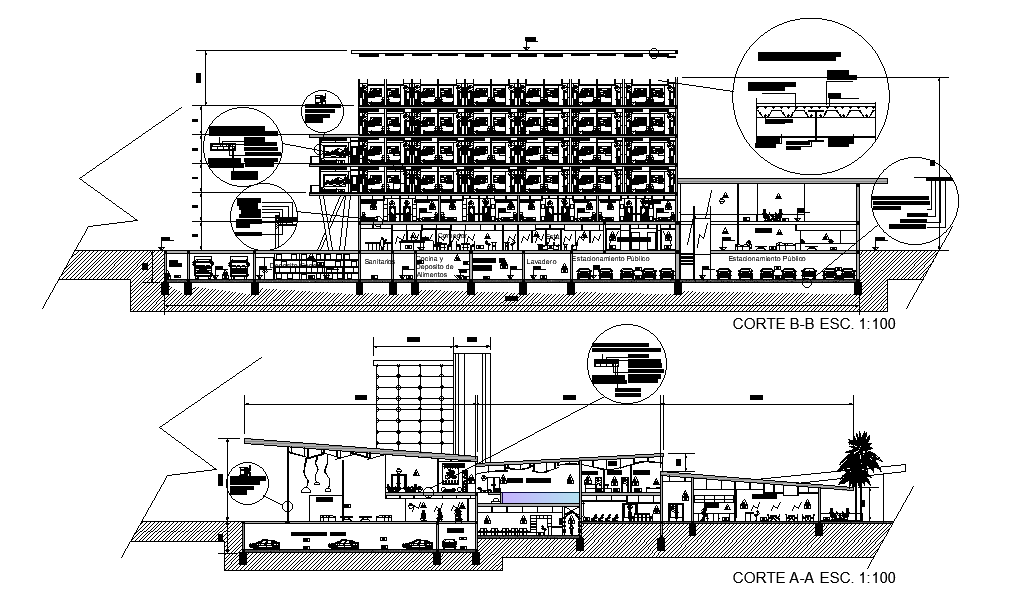The hotel building section drawing and front elevation design provided in this AutoCAD file. Download the AutoCAD file.
Description
The hotel building section drawing and front elevation design provided in this AutoCAD file. the ground floor has a restaurant with a dining area and bedrooms with an attached toilet. services and joinery detail drawing given in this file. Thanks for downloading the file and another CAD program from the cadbull.com website.
Uploaded by:
