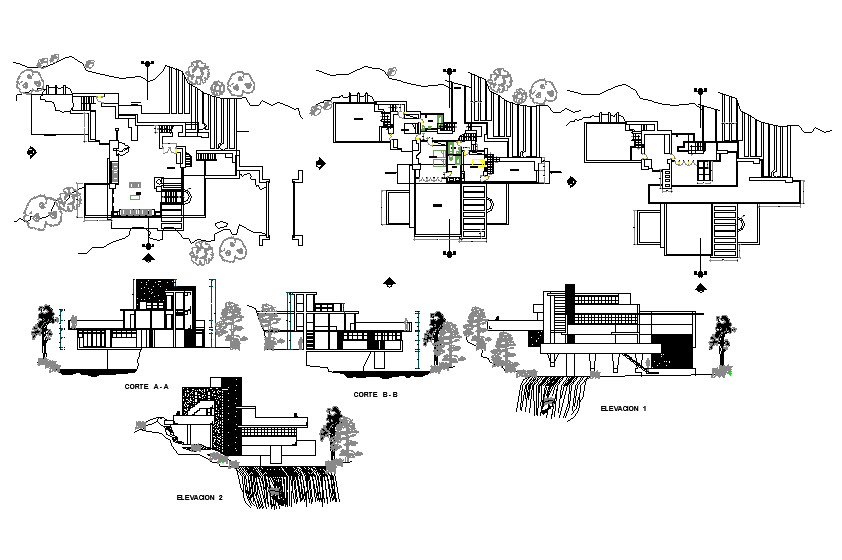Modern house architecture design and detail in Autocad files
Description
Modern house architecture design and detail. Include this drawing u can find architecture floor plan, elevations, sections, working plan, and various type of detail of house.
File Type:
DWG
File Size:
694 KB
Category::
Projects
Sub Category::
Architecture House Projects Drawings
type:
Gold
Uploaded by:
K.H.J
Jani

