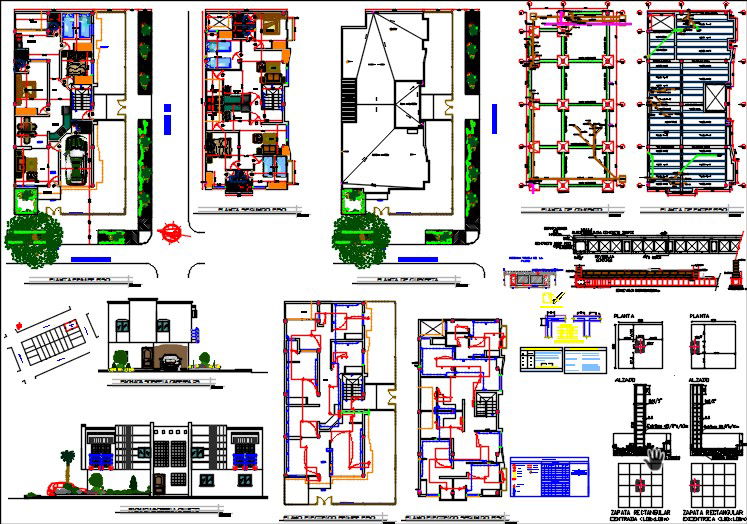Duplex family house
Description
Here is the autocad dwg of duplex family house consists of civil architecture plan of house,proposed layout of house,furniture layout,sectional elevations,facade view elevations.
File Type:
DWG
File Size:
4.6 MB
Category::
Projects
Sub Category::
Architecture House Projects Drawings
type:
Gold
Uploaded by:
apurva
munet

