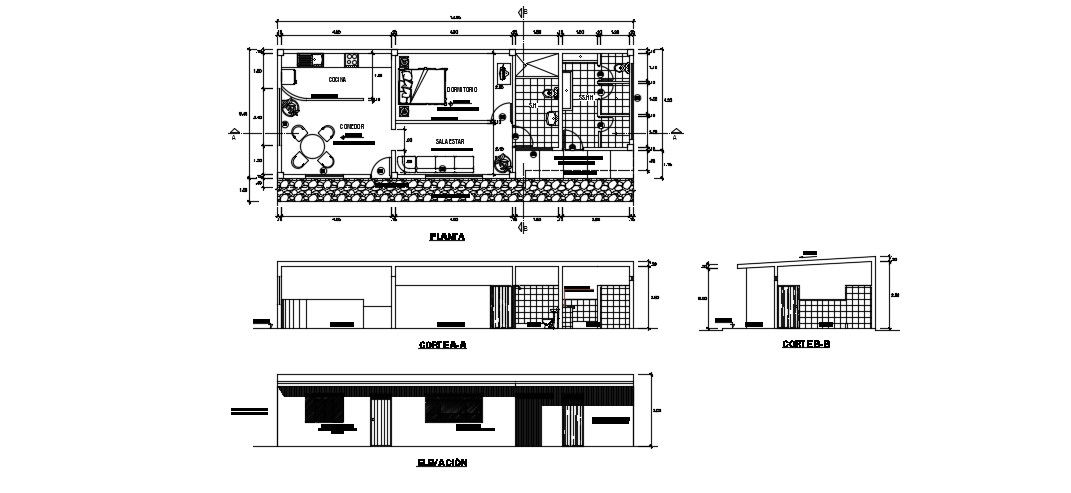Small House Design Plan In AutoCAD File
Description
Small House Design Plan In AutoCAD File which includes the living room, kitchen, dining room, bedrooms, It also includes details of windows, doors.
File Type:
DWG
File Size:
729 KB
Category::
Architecture
Sub Category::
Architecture House Projects Drawings
type:
Gold
Uploaded by:
