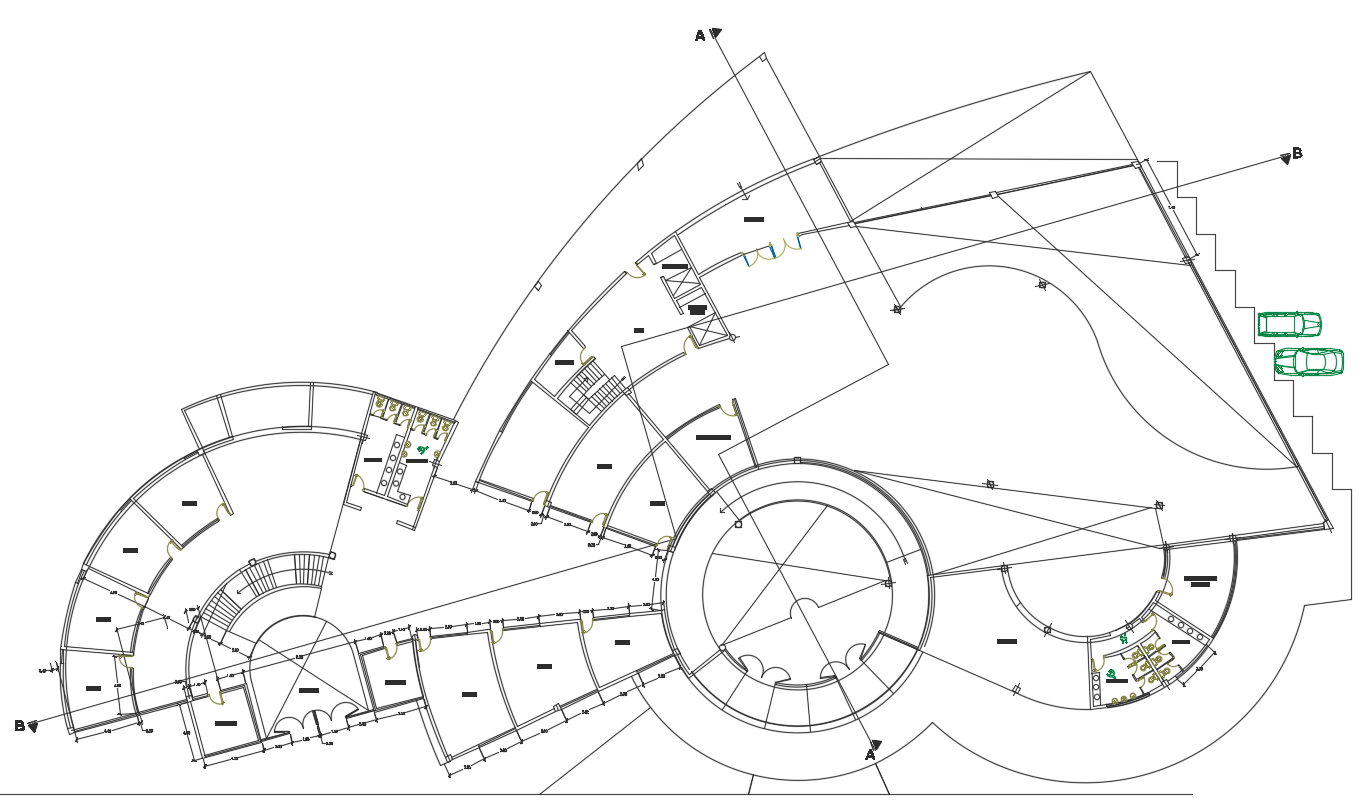Hotel First Level Layout Plan AutoCAD Drawing DWG File
Description
the first floor level hotel project layout plan AutoCAD drawing that shows shop ice cream, ante Sala, administration, deposit, children's play room, unloading wall, warehouse, cold chamber, control, machine room, power house, dressing rooms and reception area. Thank you for downloading the AutoCAD file and other CAD program from our website.
Uploaded by:

