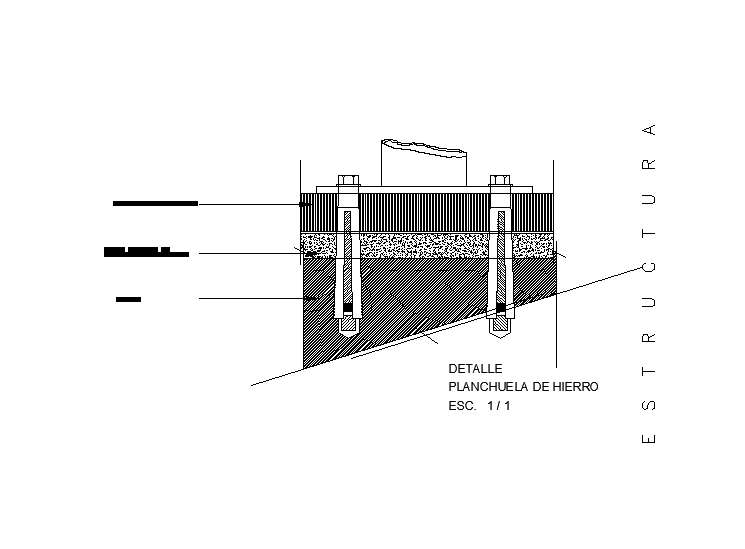Fire ladder detail is given in this Autocad DWG drawing file. Download now.
Description
Fire ladder detail is given in this Autocad DWG drawing file. This is structural drawing detail. Reconstituted granite floor, mortar adherence 1:8 + hidroplast 500ml x 50 kg. Cement are mentioned in this drawing. For more details download the Autocad drawing file. Thank you for downloading the Autocad file and other CAD program files from our website.
Uploaded by:

