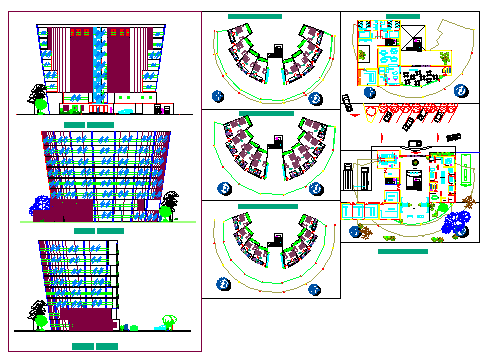Architectural hotel design drawing
Description
This is a Architectural hotel design drawing with plan design and Elevation drawing and furniture detail drawing in this auto cad file design drawing.
Uploaded by:
zalak
prajapati
