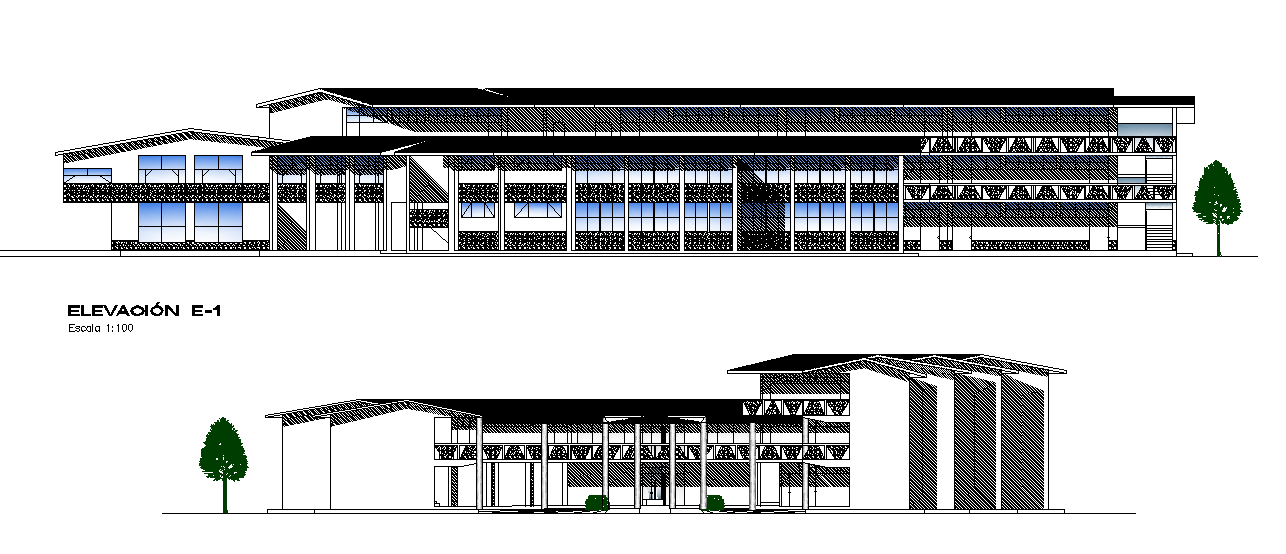Commercial Office And Shop Building Elevation Design Download DWG File
Description
the commercial office and shop building elevation design that shows G+2 storey floor level building model design, a gallery with railing view, class curtail wall, and all dimension detail. the total of 9-meter building height detail dwg file. For more details download the Autocad DWG drawing file. Thank you for downloading the Autocad drawing file and other CAD program files from our website
Uploaded by:

