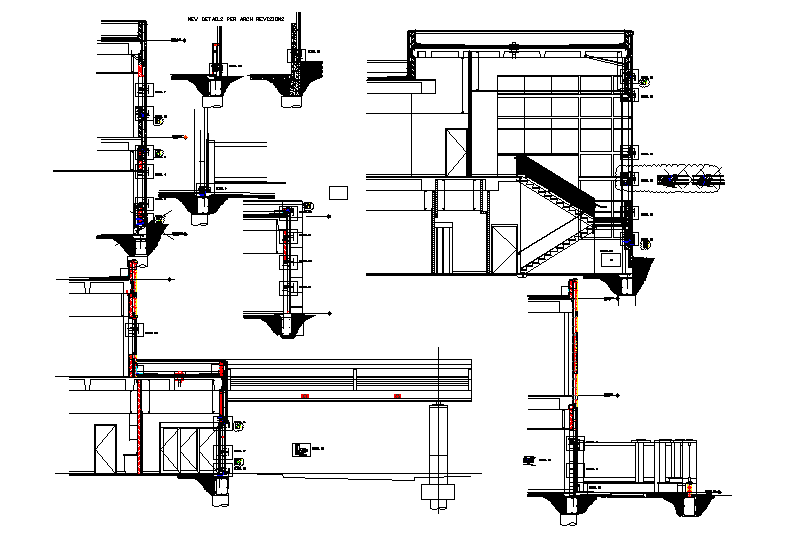Stair design & section detail.
Description
New details per arch revisions, 162-505 perimeter pressure plate, 1/4" infill adapter, screws to attach mullion to door jamb shear block anchor, section detail.
File Type:
DWG
File Size:
3.7 MB
Category::
Structure
Sub Category::
Section Plan CAD Blocks & DWG Drawing Models
type:
Gold
Uploaded by:
Priyanka
Patel

