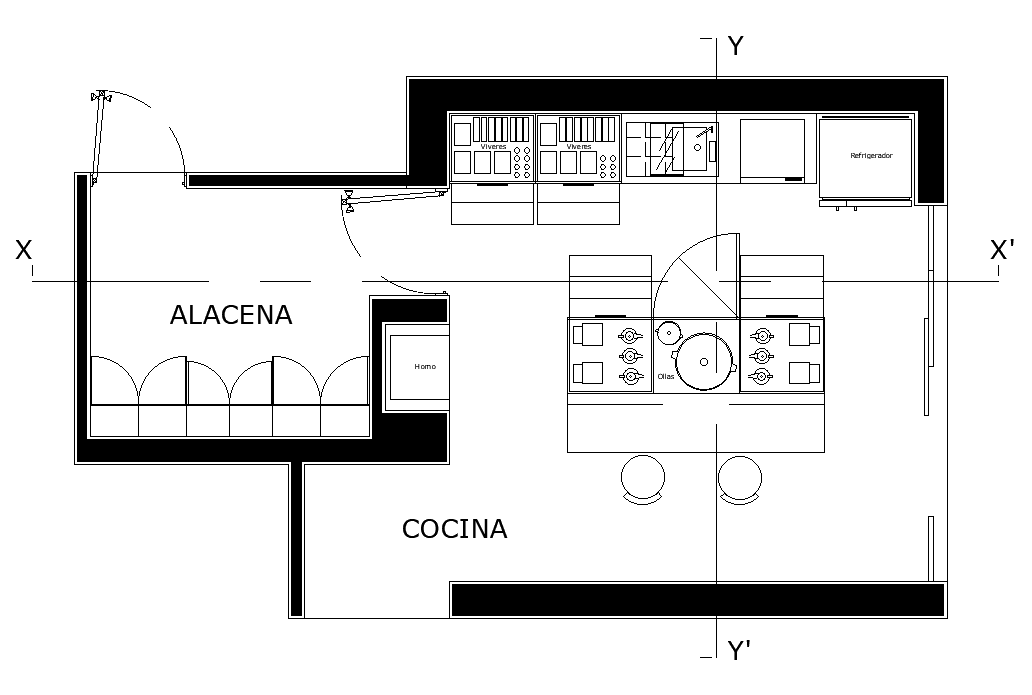Modular Kitchen Layout Plan Download DWG File
Description
2d modular kitchen plan AutoCAD drawing which includes hows 5X8 meter size, storage cupboard, refrigerator, cemix textured coating white acrylic texture, colorker brand tile, and 25x40 pistachio cube shape. the wall tiling detail, furniture, section of the kitchen presented in dwg file. Thank you for downloading the AutoCAD file and other CAD program files from our website.
Uploaded by:

