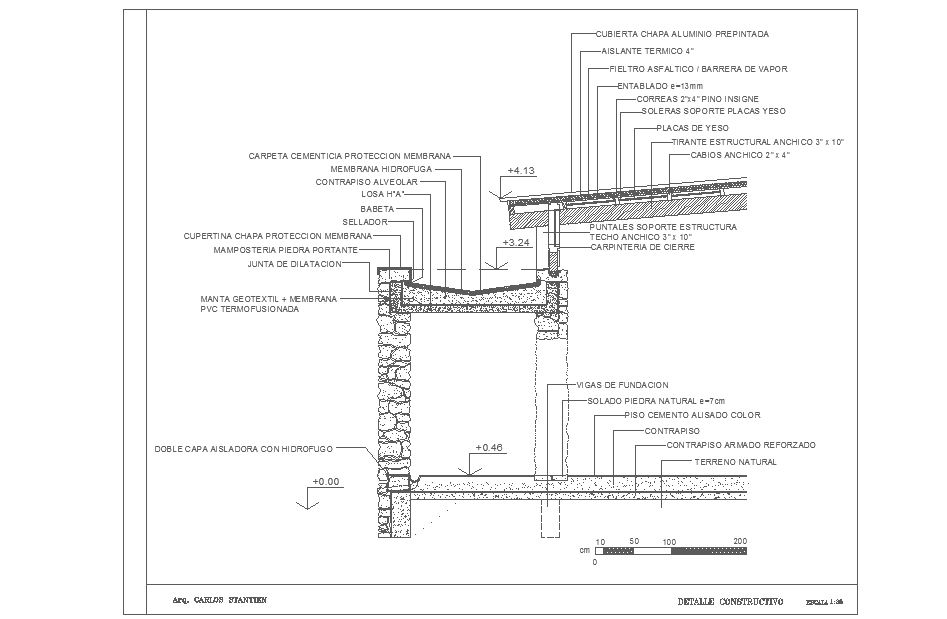Detail connection roof with stone wall Design
Description
Detail connection roof with stone wall design. cement membrane, punts support structure ceiling roof 3 "x 10", structural anchor strap 3 "x 10", colored floor cement floor, double isolated coating with hydrolic cover.
Uploaded by:
Priyanka
Patel
