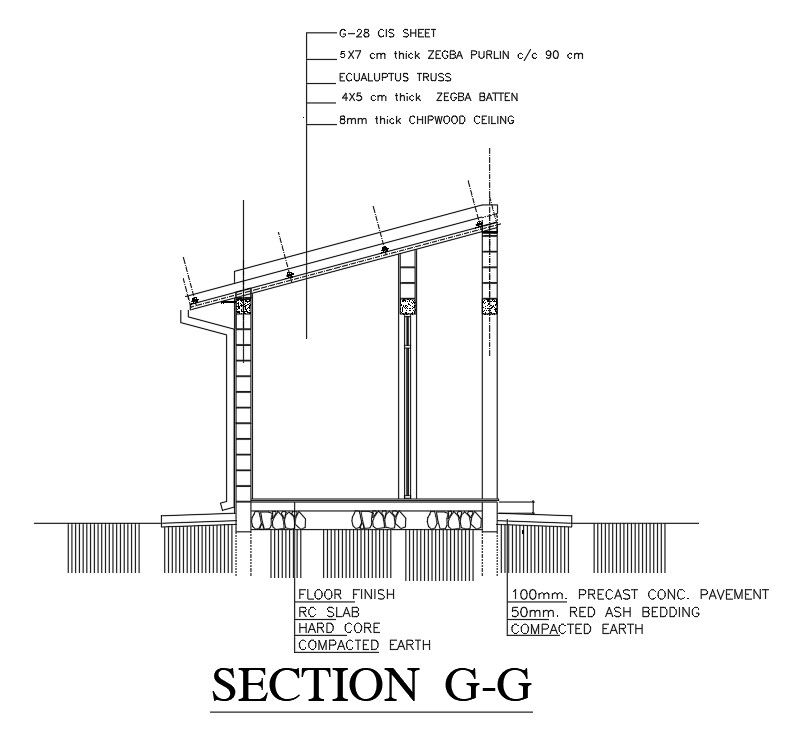Guard Room Section CAD Drawing Download Free DWG File
Description
The security guard room building section CAD drawings that shows sloping roof, 4x5 cm thick zegba batten, 8mm thick chip wood ceiling, 50mm. red ash bedding compacted earth, and floor finish with rc slab detail in dwg file. Thank you so much for Downloading AutoCAD DWG 2d files from our website.
Uploaded by:
