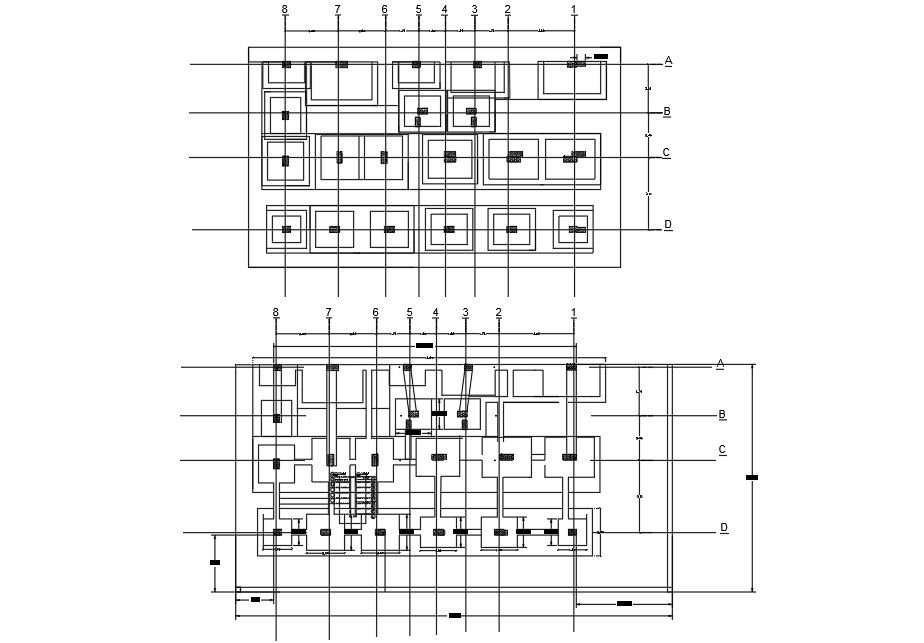AutoCAD House Foundation Plan AutoCAD Drawing Download DWG File
Description
the residence house 12X23 meter plot size ground floor and first floor foundation and column layout plan CAD drawing which consist commentary provides background material rational for code provisions and loads are those that are constant in magnitude and fixed in location. Thank you for downloading the AutoCAD drawing file and other CAD program files from our website.
File Type:
DWG
File Size:
676 KB
Category::
Construction
Sub Category::
Construction Detail Drawings
type:
Free
Uploaded by:
