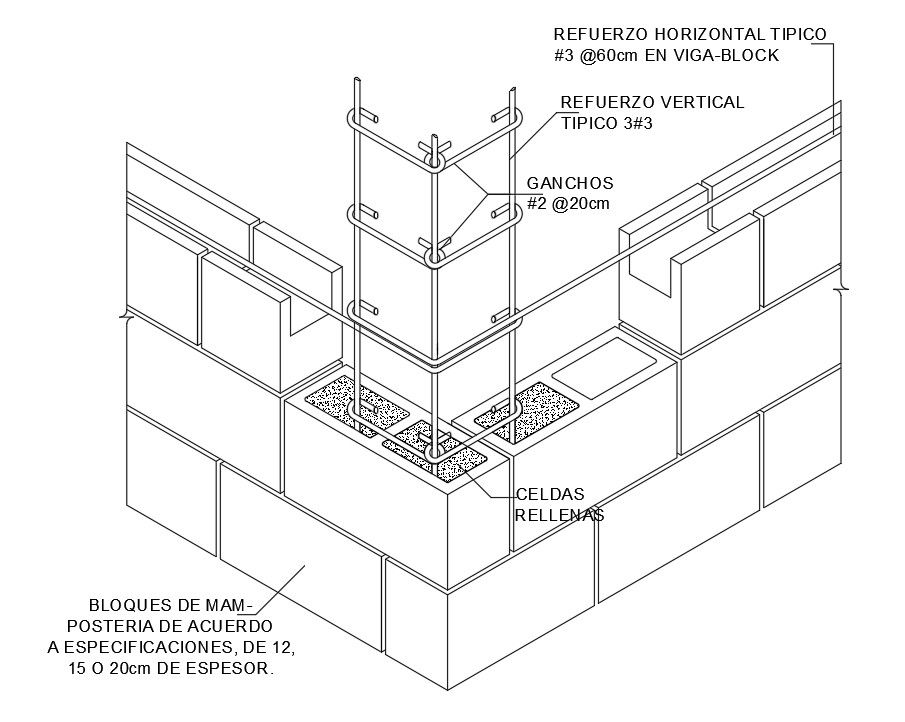RCC Column Bar With Wall Section Drawing Download DWG File
Description
The RCC column bar with wall section CAD drawing includes posterior mam blocks according to specifications, 12, 15 or 20cm thick, stuffed cells, typical vertical reinforcement 3 cm, typical horizontal reinforcement 60cm in beam-block detail in dwg file. Thank you for downloading the AutoCAD drawing file and other CAD program files from our website.
File Type:
DWG
File Size:
57 KB
Category::
Construction
Sub Category::
Reinforced Cement Concrete Details
type:
Free
Uploaded by:

