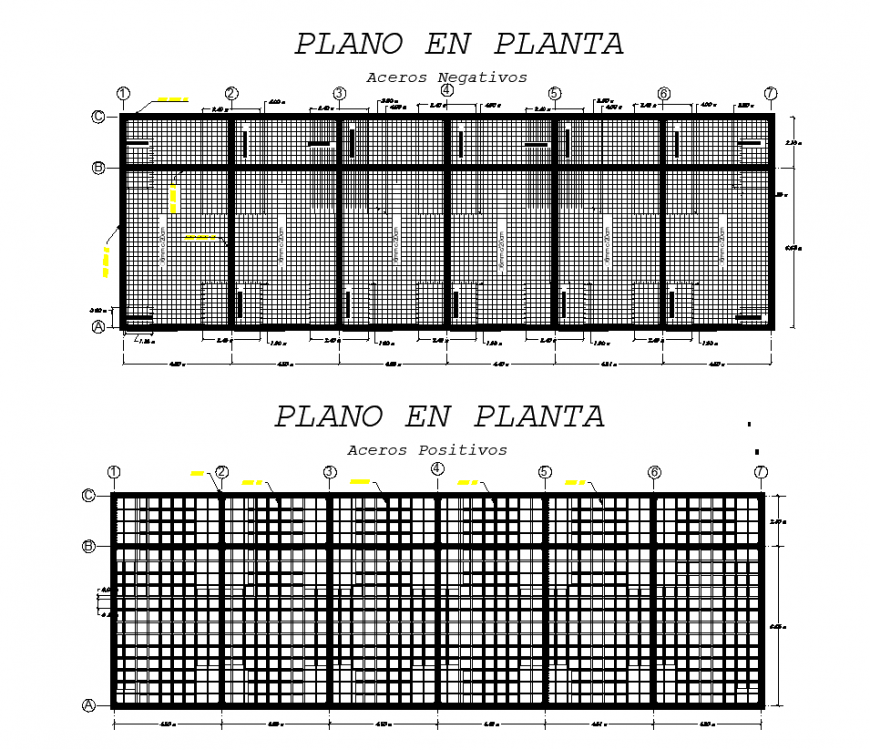Steel and reinforcement detail elevation plan layout file
Description
Steel and reinforcement detail elevation plan layout file, cover detail, dimension detail, hatching detail, over lapping detail, hook and bends detail, leveling detail, stirrups detail, etc.
File Type:
DWG
File Size:
1.3 MB
Category::
Construction
Sub Category::
Reinforced Cement Concrete Details
type:
Gold
Uploaded by:
Eiz
Luna

