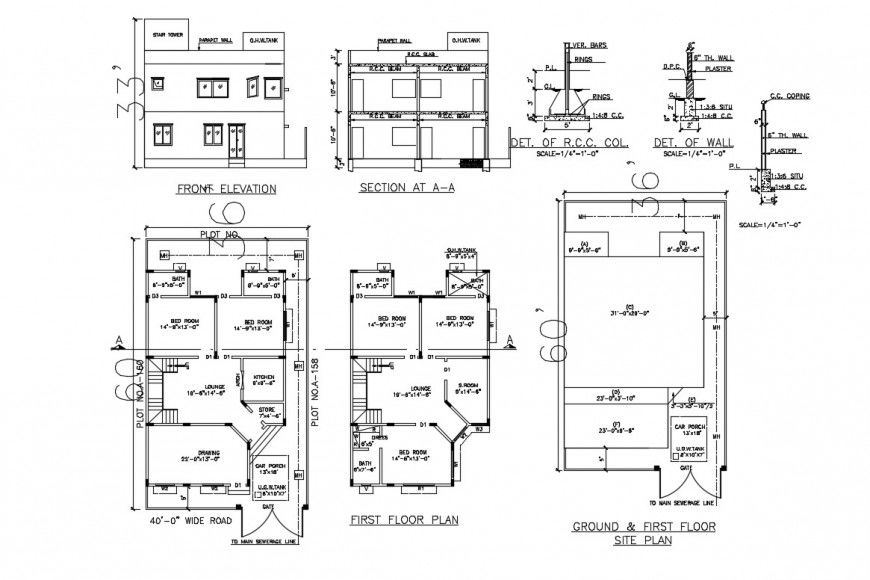Rcc column of autocad file of 2d drawing
Description
Rcc column of autocad file of 2d drawing with drawing room and two bedroom plan with bath area and detial of rcc column and thick wall and other ground floor and first floor site plan with mentioned dimension and other plot detail mentioned.
File Type:
DWG
File Size:
3.7 MB
Category::
Construction
Sub Category::
Reinforced Cement Concrete Details
type:
Gold
Uploaded by:
Eiz
Luna

