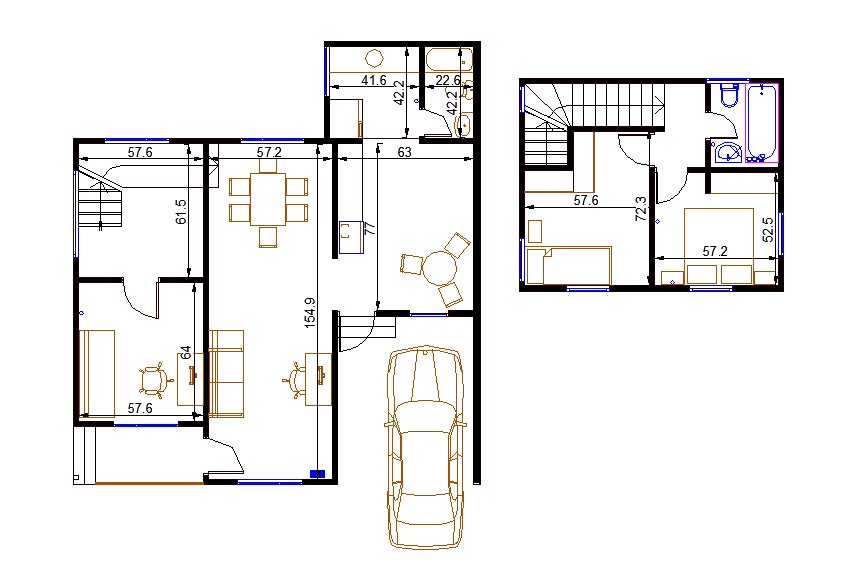2 BHK House Plan With Home Office
Description
Modern house 2 BHK Cad layout cad drawings are given in this cad file includes livingroom, 2 bedrooms , homeoffice , dinnigarea,etc.There is terrace plan , all floor plans with furniture and measurements are available. Download this 2d cad file now.
Uploaded by:
K.H.J
Jani

