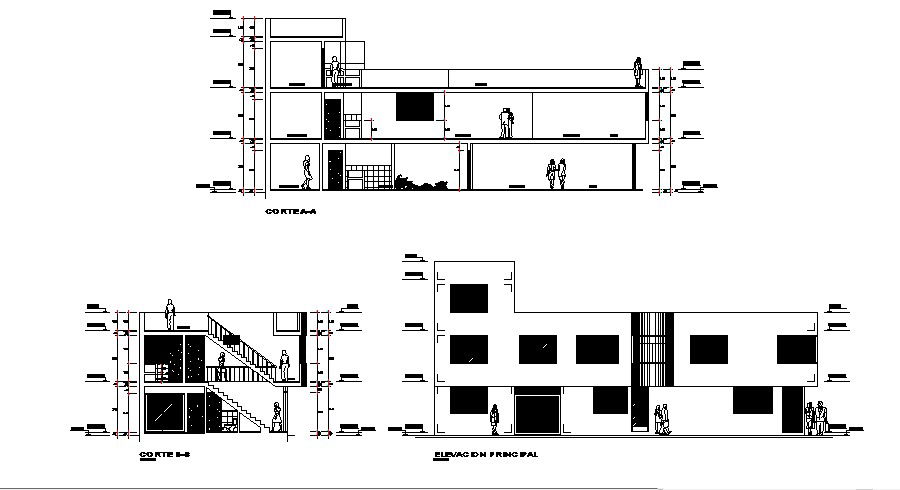Elevation drawing of 2 storey building in AutoCAD
Description
Elevation drawing of 2 storey building in AutoCAD which includes detail of floor level, front elevation, side elevation different section, etc it also gives detail of the outer design of the building.

Uploaded by:
Eiz
Luna

