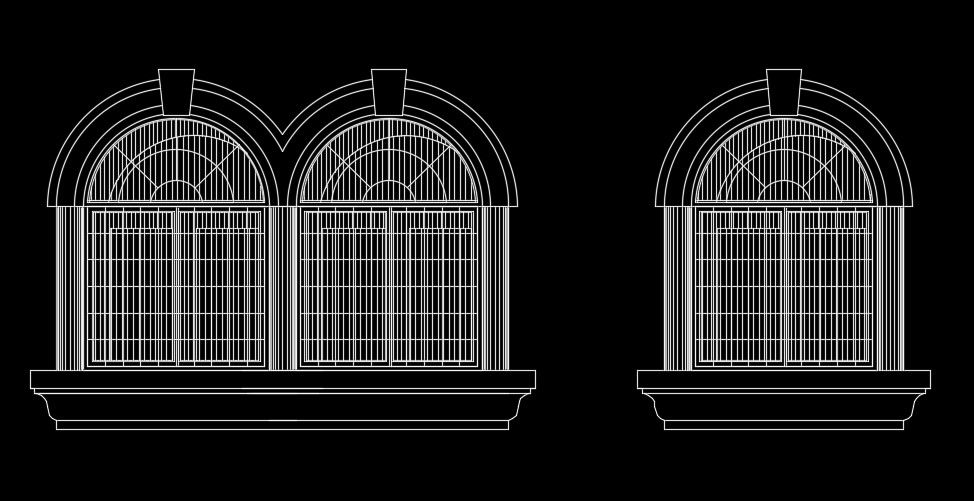Double opening window drawing
Description
Double opening window drawing is given in this AutoCAD file. Arch cum rectangular shape is provided in this model. For more details download the AutoCAD drawing file.
File Type:
DWG
File Size:
1.5 MB
Category::
Dwg Cad Blocks
Sub Category::
Windows And Doors Dwg Blocks
type:
Free
Uploaded by:
