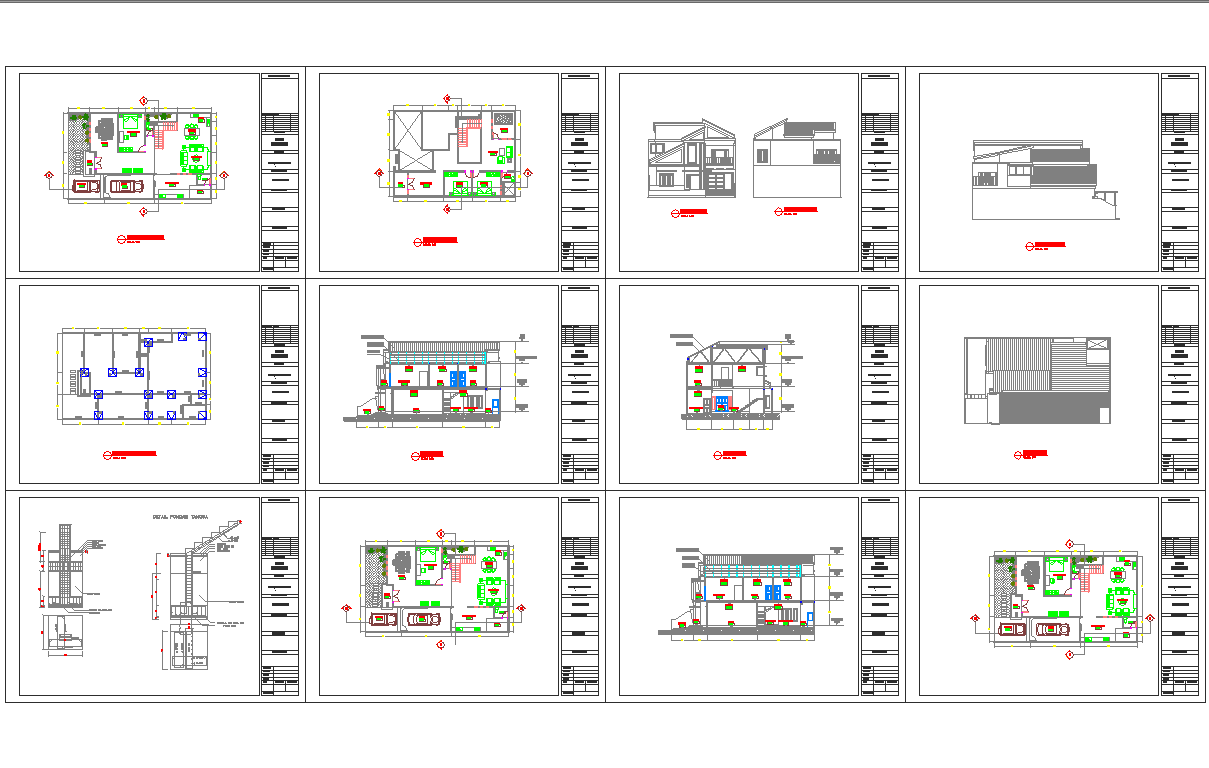House architecture drawing in cad
Description
House architecture drawing in cad include plan, elevations, sections, working plan, sections, column and structure detail and working drawing of house. this files format is autocad dwg.
Uploaded by:
K.H.J
Jani

