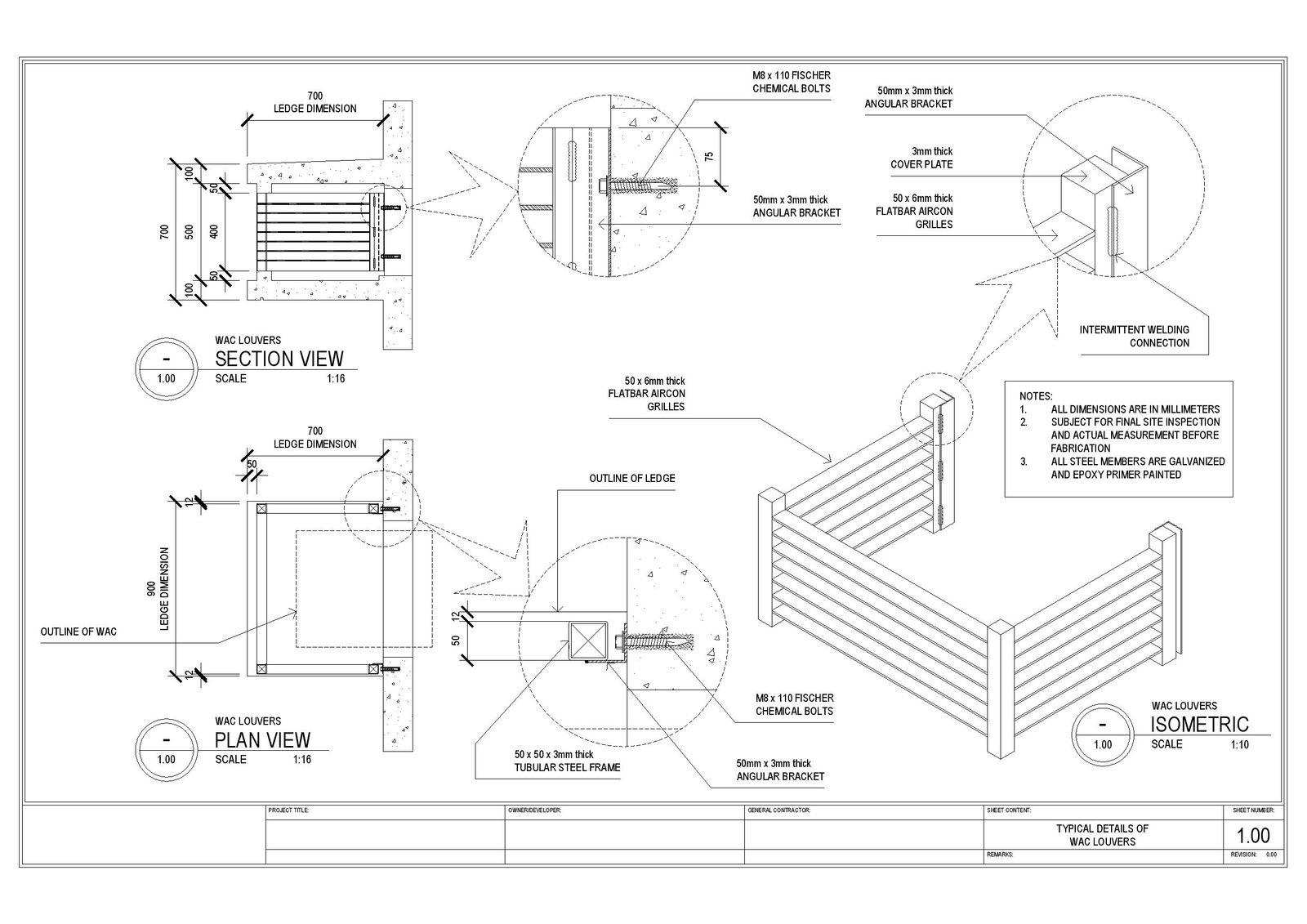Window Type Aircon Frame CAD Drawing DWG File
Description
This is a fabrication and installation drawing of Window Type Aircon Frame. I used this drawing on one of my projects here in the Philippines. All of my drawings are personally drawn by me. Thank you and I hope you find my work valuable.
File Type:
Autocad
File Size:
2.2 MB
Category::
Construction
Sub Category::
Construction Detail Drawings
type:
Free
Uploaded by:
Justin
Zamora

