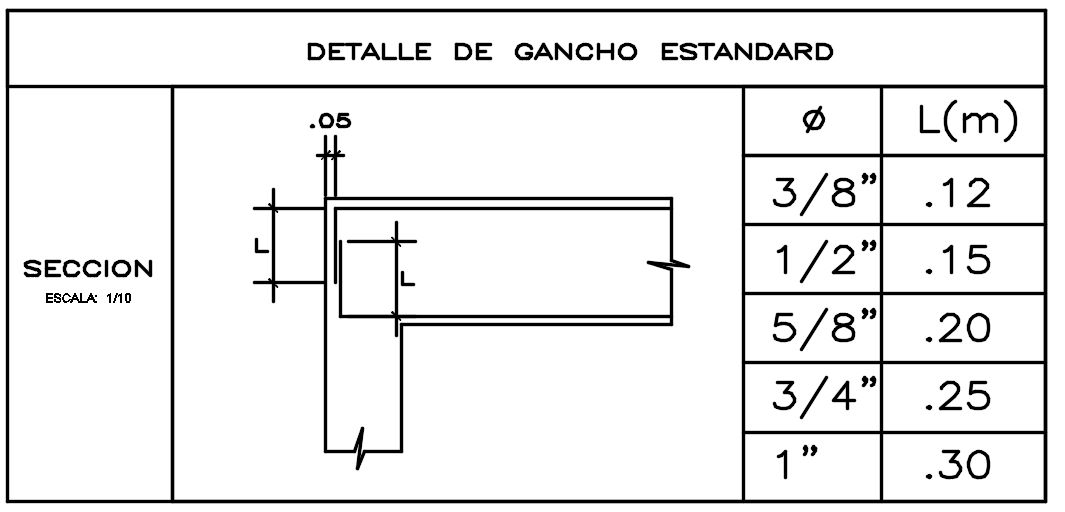Standard hook detail drawing is given in this file
Description
Standard hook detail drawing is given in this file. The dimensions are clearly given in the table. For more details download the AutoCAD drawing file from our website.
File Type:
DWG
File Size:
3.7 MB
Category::
Construction
Sub Category::
Construction Detail Drawings
type:
Gold
Uploaded by:

