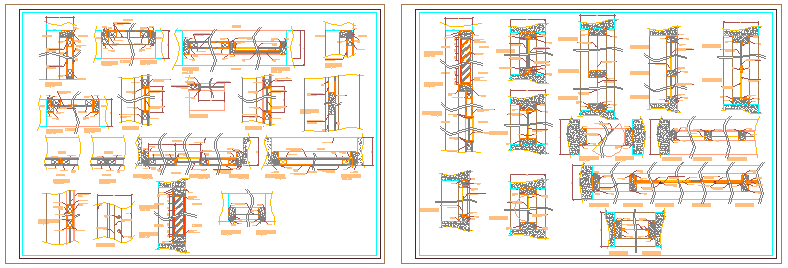Section drawing of wooden doors and windows details drawing
Description
Here the Section drawing of wooden doors and windows details drawing with all detailing and level finish design drawing in this auto cad file.
File Type:
DWG
File Size:
452 KB
Category::
Dwg Cad Blocks
Sub Category::
Windows And Doors Dwg Blocks
type:
Gold
Uploaded by:
zalak
prajapati
