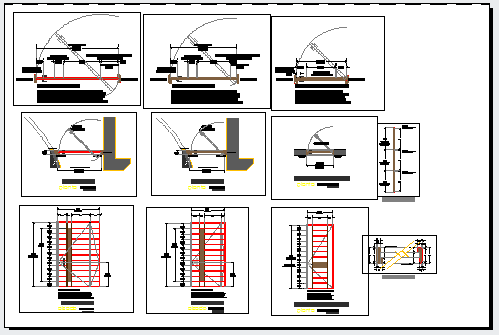Main door details design drawing
Description
Here the Main door details design drawing with all section design drawing,plan design drawing, elevation design drawing with dimension in this auto cad file.
File Type:
DWG
File Size:
447 KB
Category::
Dwg Cad Blocks
Sub Category::
Windows And Doors Dwg Blocks
type:
Gold
Uploaded by:
zalak
prajapati
