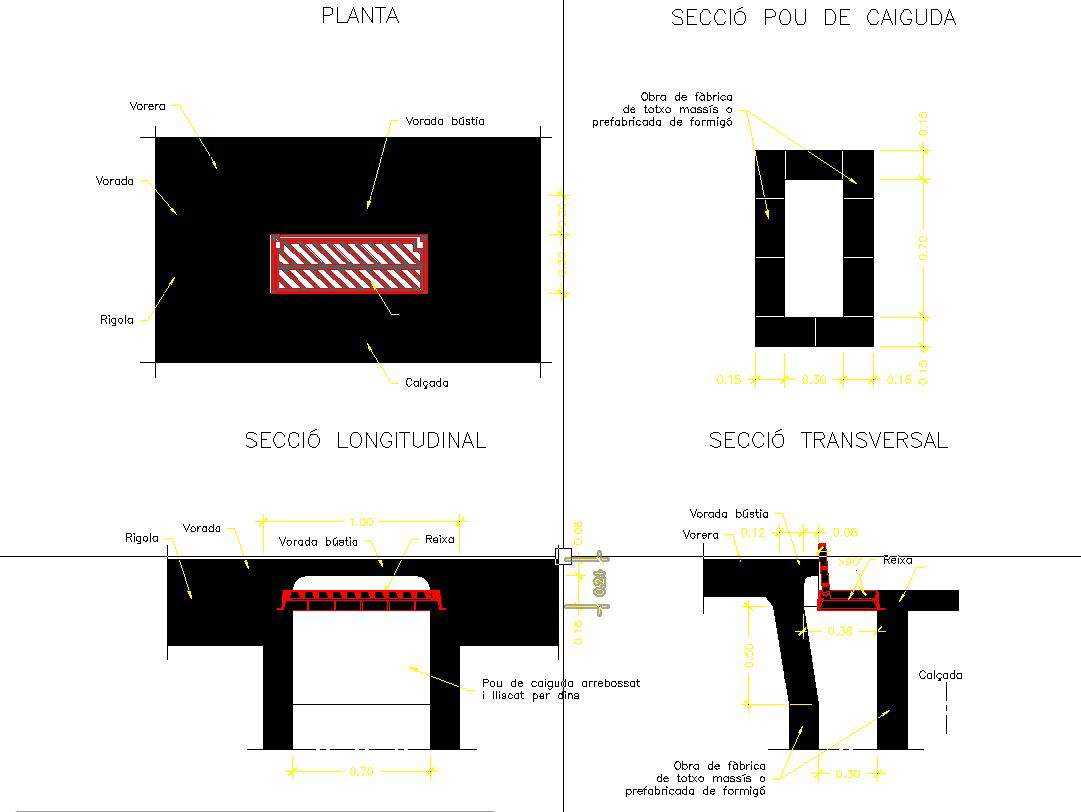Sewer inlet
Description
Here is the detailed autocad dwg of sewer inlet with its detail plan and elevation and its longitudinal and transversal sections and its 3d view elevations.
File Type:
DWG
File Size:
67 KB
Category::
Dwg Cad Blocks
Sub Category::
Autocad Plumbing Fixture Blocks
type:
Gold
Uploaded by:
apurva
munet
