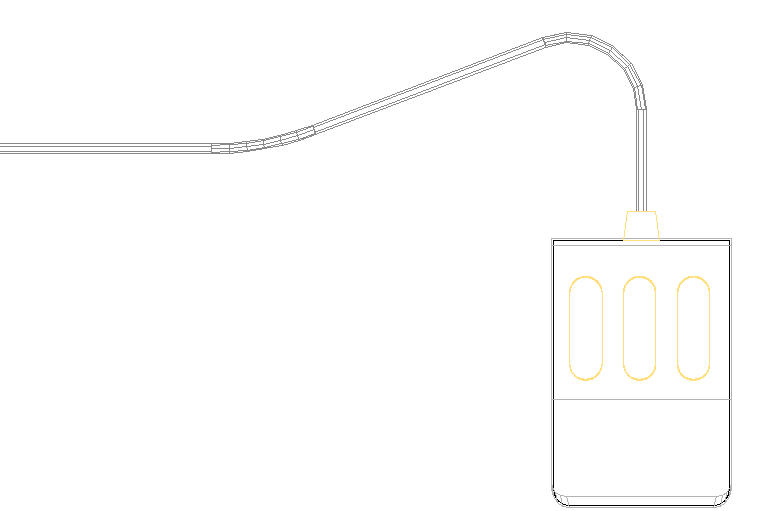3D view of a socket
Description
Here is an autocad dwg file showing the 3D view of a socket . it is a perspective image shown in the diagram .
File Type:
DWG
File Size:
12 KB
Category::
Electrical
Sub Category::
Architecture Electrical Plans
type:
Gold
Uploaded by:
viddhi
chajjed

