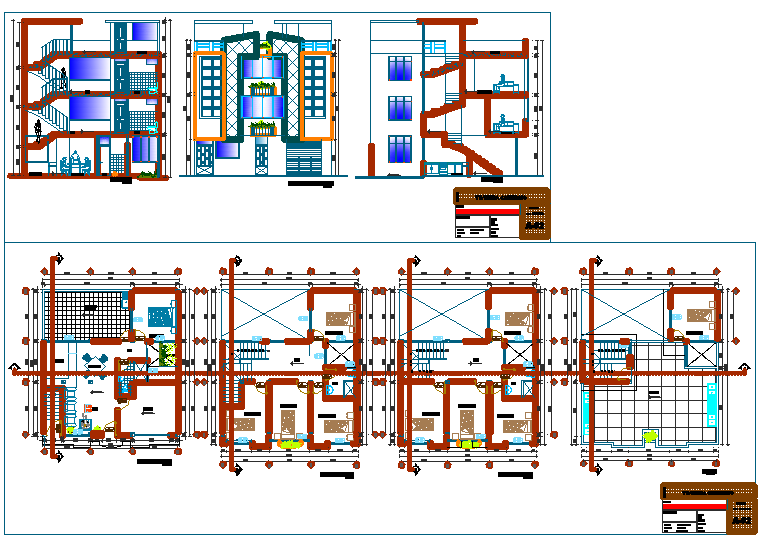Plan and elevations of a bungalow
Description
Here is an autocad dwg file for Plan and elevations of a bungalow . a low house having only one storey or, in some cases, upper rooms set in the roof, typically with dormer windows.
Uploaded by:
viddhi
chajjed
