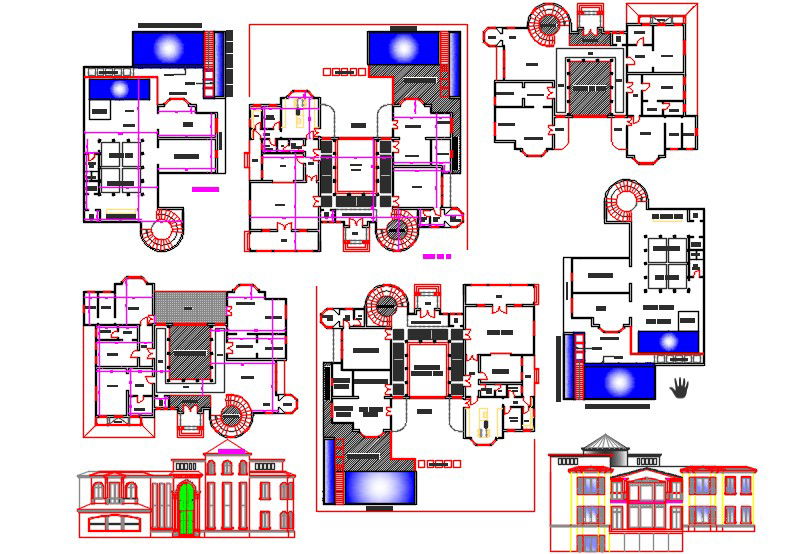Villa project
Description
Here is the autocad dwg of villa project consists of civil plan of the villa,furniture layout plan,swimming pool plan,detail sectional elevation,front facade elevation of the villa,proposed layout plan of the villa.
Uploaded by:
apurva
munet
