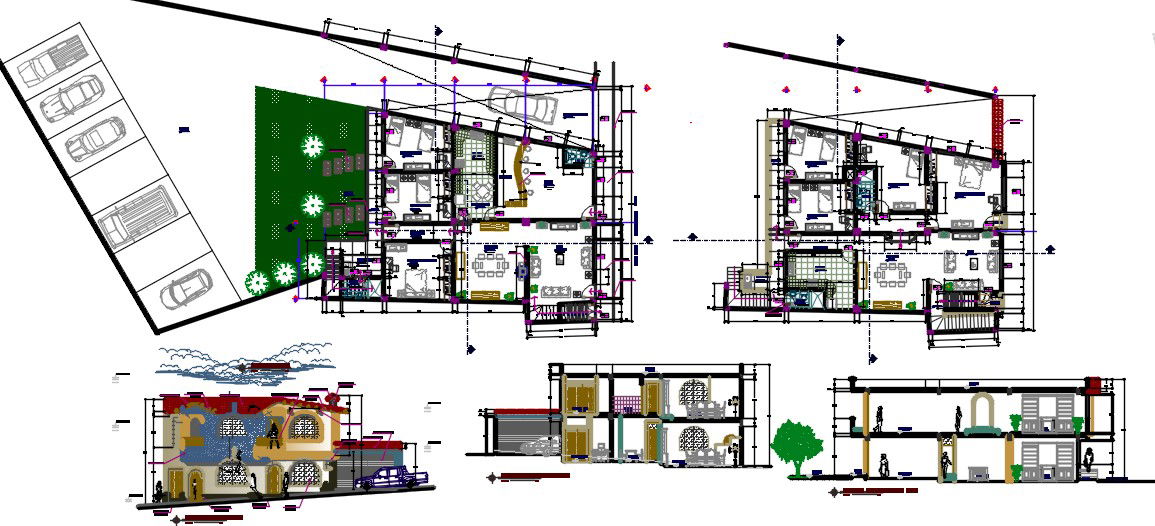Single family home
Description
Here is the autocad dwg of single family home,civil plan of the home,proposed layout plan,parking plan and garden plan of home,furniture layout plan,design elevation of the home,sectional elevations,front elevation of single family home.
Uploaded by:
apurva
munet

