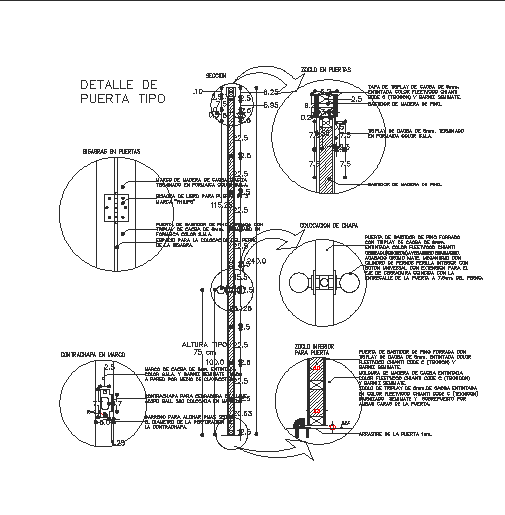Wood openings
Description
Here the detailed drawing of wooden openings with sectional elevation, detailed views of joints with material and dimension specification of its working in autocad drawing.
File Type:
DWG
File Size:
185 KB
Category::
Dwg Cad Blocks
Sub Category::
Windows And Doors Dwg Blocks
type:
Gold
Uploaded by:
