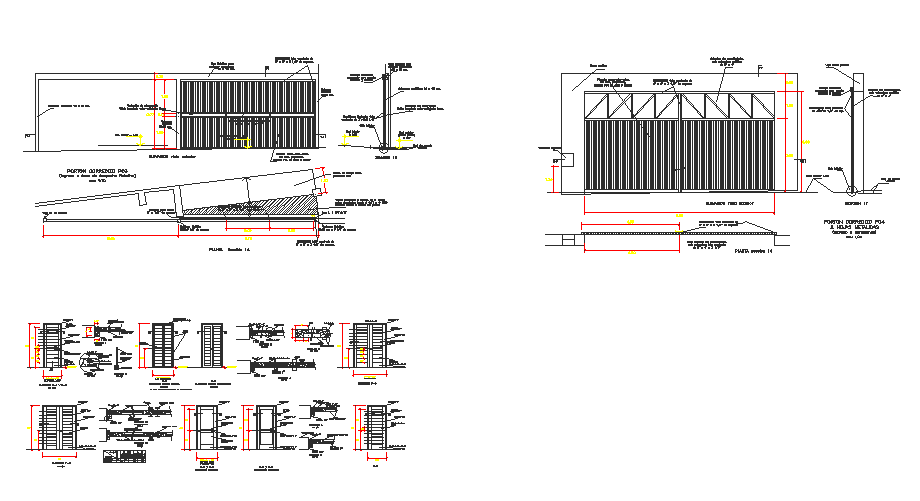Doors details
Description
Here the detailed drawing of doors in plan, sections and elevations showing dimension of each parts with all the required details of material and all the specification of joints in both plan and sections in autocad drawing.
File Type:
DWG
File Size:
209 KB
Category::
Dwg Cad Blocks
Sub Category::
Windows And Doors Dwg Blocks
type:
Gold
Uploaded by:
Priya
Patel
