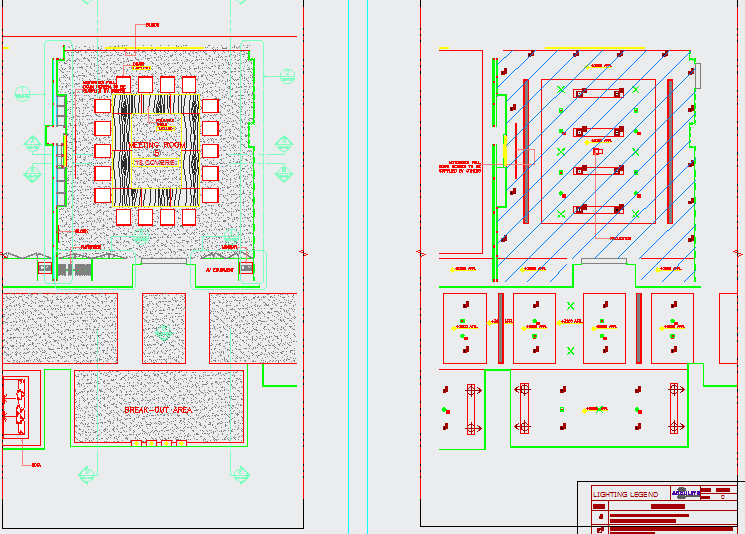Furniture and ceiling layout for meeting rooms
Description
Here is an autocad dwg file for Business center furniture and ceiling layout . in this file , there are the ceiling layout drawing and the furniture layout plan for the office with proper detailing .
Uploaded by:
viddhi
chajjed

