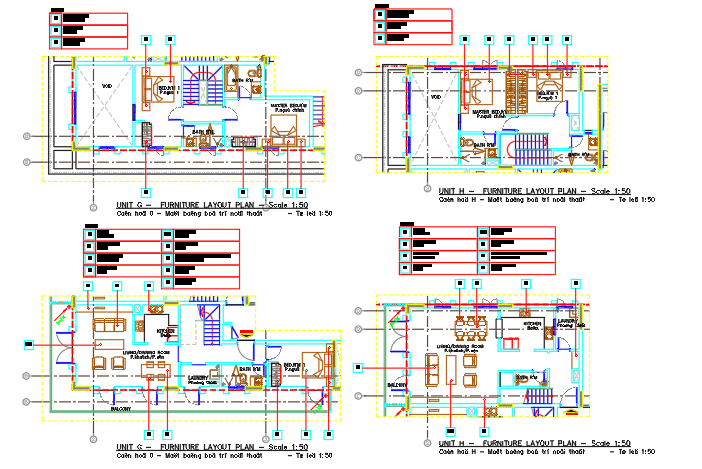Unit G, H furniture layout
Description
Here in this autocad dwg file there are details of the furniture layout drawings of unit g and h with properly accomodated spaces and segregation of the areas .
File Type:
DWG
File Size:
1002 KB
Category::
Interior Design
Sub Category::
House Interior CAD Blocks & CAD Model
type:
Gold
Uploaded by:
viddhi
chajjed
