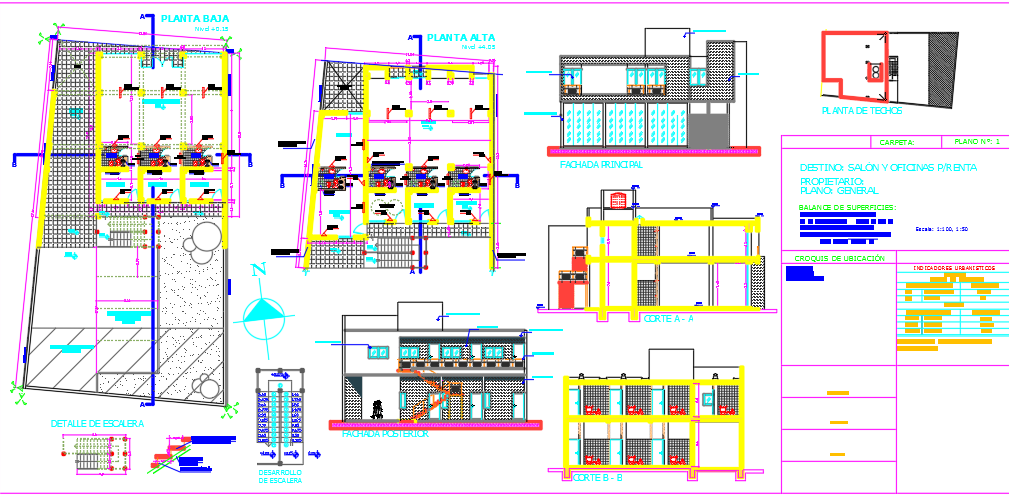
In this autocad dwg file there are details for Living room and offices . There are detailed plan layouts of an office which is basically a commercial area with the drawing layouts of its exterior plans . there are elevations of living room with detailed elevations.