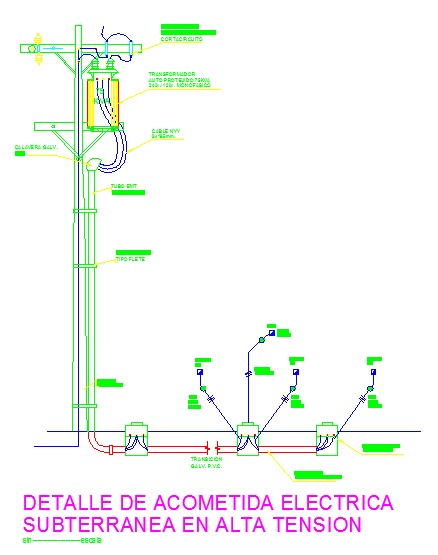Electrical details
Description
Here is an autocad dwg file for the electrical details. in this file there are details of electric service connection of high tension with elevation and proper tagging.
File Type:
DWG
File Size:
27 KB
Category::
Electrical
Sub Category::
Architecture Electrical Plans
type:
Gold
Uploaded by:
viddhi
chajjed
