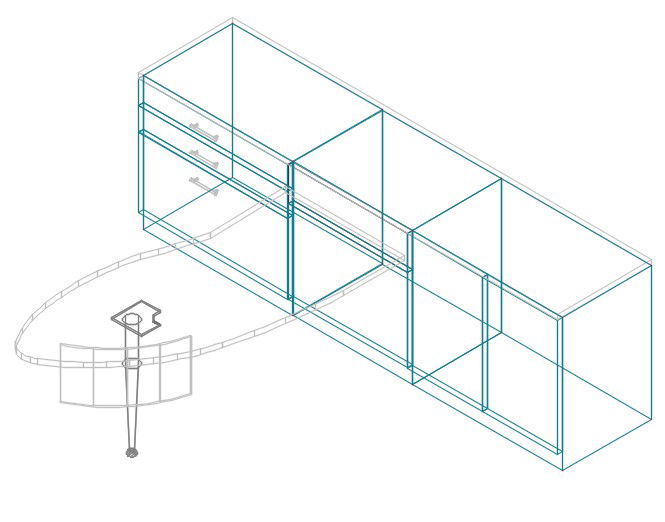Manager's office cabinet
Description
Here is the autocad dwg of Manager's office cabinet,drawing consists of isometric view of cabinet,3d view autocad dwg file of office cabinet.
File Type:
DWG
File Size:
98 KB
Category::
Interior Design
Sub Category::
Corporate Office Interior
type:
Gold
Uploaded by:
apurva
munet
