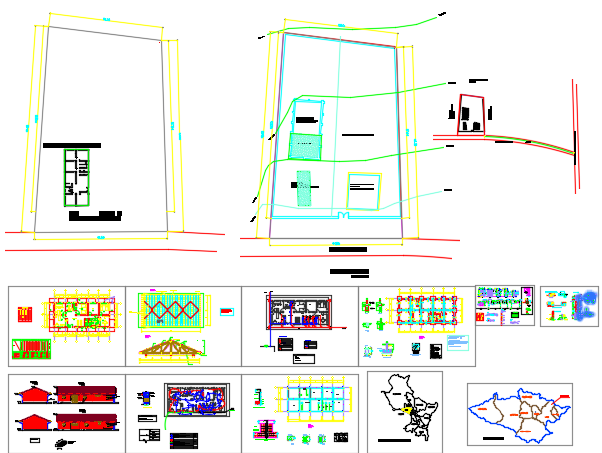Health Place
Description
Health Place Layout dwg file.
The architecture layout plan, DETAIL OF WALL MOORING WITH WINDOW , LAUNDRY IN TOPICS, KITCHEN DINETTE, AND BOTADERO ,AND BUILDING IN CURRENT SERVICE detailing of this project.
Uploaded by:
viddhi
chajjed
