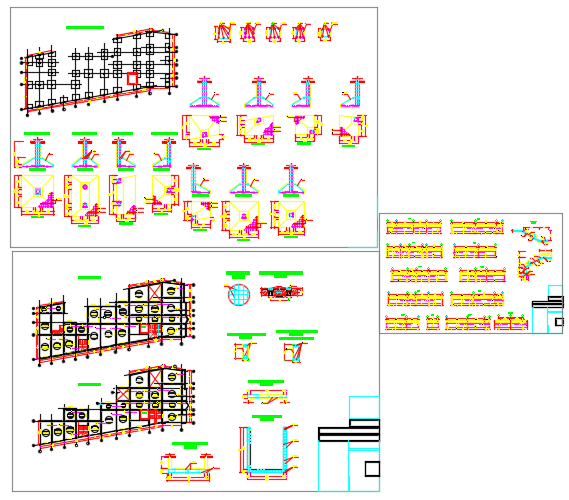Structural Plan Hospital
Description
Structural Plan Hospital Dwg file.The architecture Layout plan include furniture detailing, construction roof plan, section plan and elevation design of Structural Plan Hospital project..,
Uploaded by:
viddhi
chajjed
