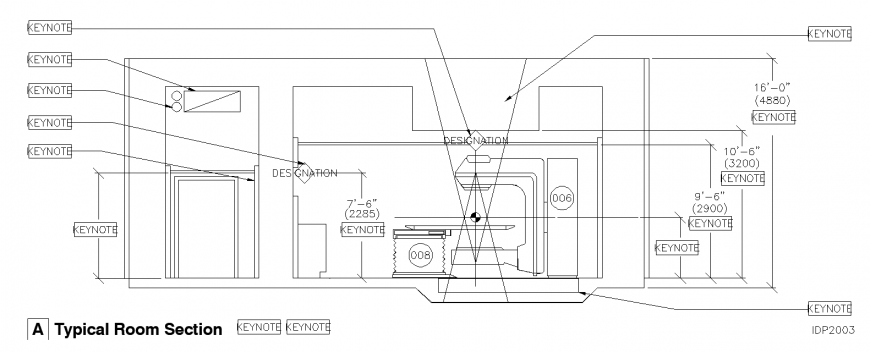CT scan room section drawing in dwg AutoCAD file.
Description
CT scan room section drawing in dwg AutoCAD file. This file includes the CT scan machine section detail drawing with the detail section of the room with detail description.
Uploaded by:
Eiz
Luna
