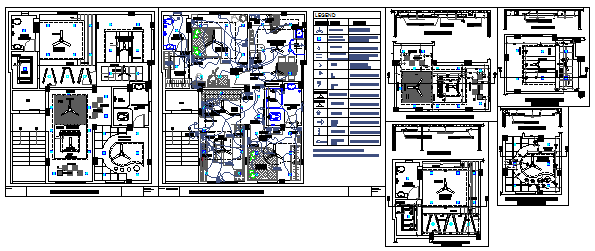False ceiling design of house design drawing
Description
Here the False ceiling design of house design drawing with bed room, kitchen, master bed room, living room all room detailing design drawing of false ceiling design drawing in this auto cad file.
Uploaded by:
zalak
prajapati
