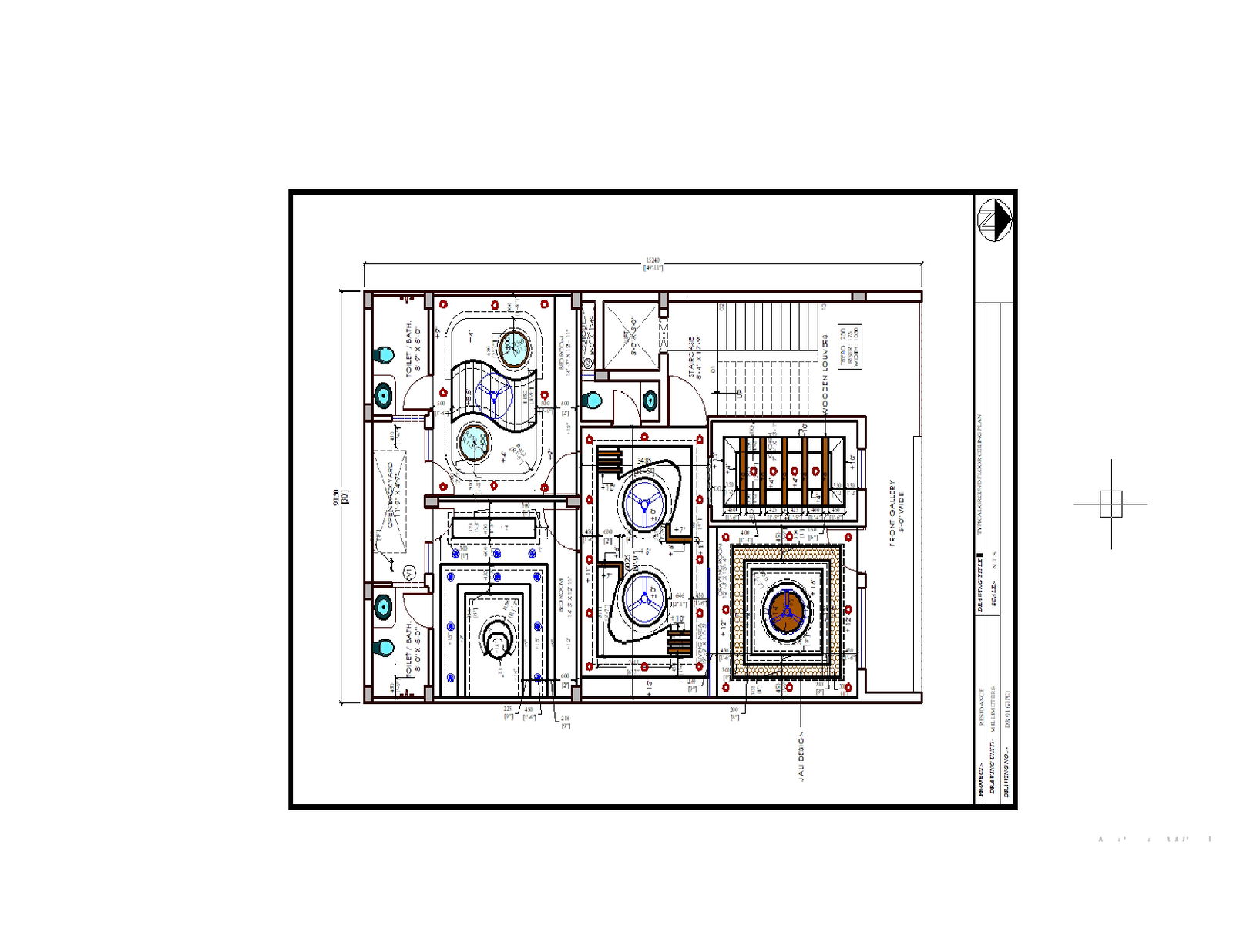false ceiling plan 2BHK
Description
False ceiling plan 2 BHK residence. Having bedrooms design, drawing room, living room and kitchen. Material used in wooden louvers, plaster of paris (pop), and gypsum etc. False ceiling planning in cad file.
Uploaded by:
ashima
gupta

