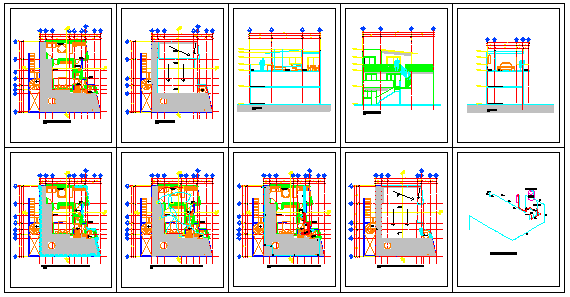Single family house design drawing
Description
Here the Single family house design drawing with proposed Layout design drawing, center line design drawing,Elevation design drawing section design drawing in this auto cad file.
Uploaded by:
zalak
prajapati

