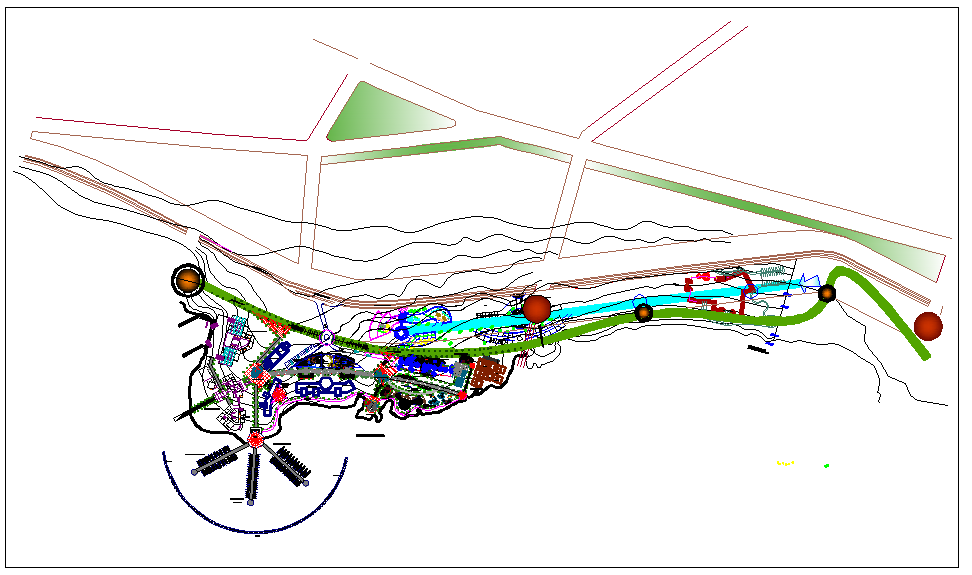Landscape drawing of hotel
Description
Landscape drawing of hotel dwg file with in-out way,boat of sport,light house,main square,pacific ocean view,walking way,garden,restaurant,reception,admin,parking way,snack area,swimming pool,plaza,table view.

Uploaded by:
Liam
White

