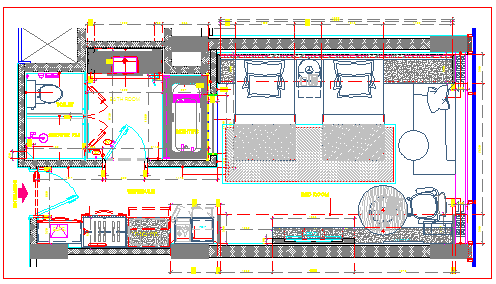Proposed furniture layout of hotel room design drawing
Description
Here the Proposed furniture layout of hotel room design drawing with all furniture needed shown in design drawing with modern style in this auto cad file.
Uploaded by:
zalak
prajapati
