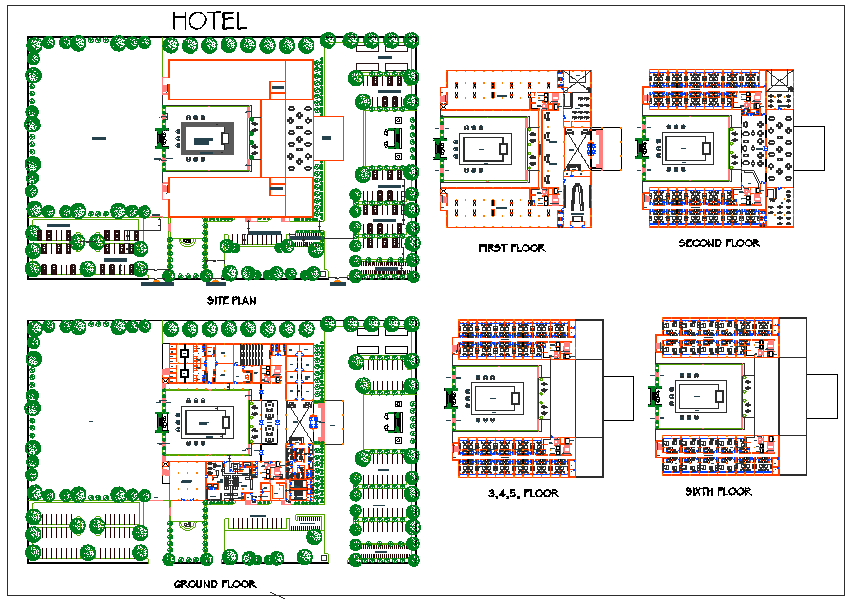Hotel Design and lay-out detail
Description
Hotel Design and lay-out detail dwg file with in-out way, lawn,parking way,swimming
pool,waiting area,table view,coffee shop,kitchen,store,banquette hall,admin office,
bedroom,washing area.

Uploaded by:
Liam
White
