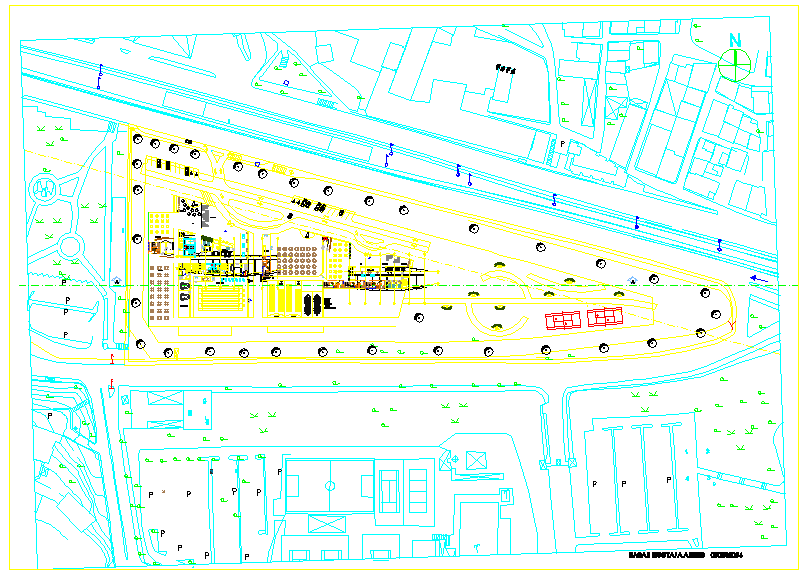Hotel Design and lay-out detail
Description
Hotel Design and lay-out detail dwg file with walking way,parking way,garden view,
lobby,snack bar,restaurant,doctor room,reception,washing area,seating area,inter
net and telephone room.

Uploaded by:
Liam
White
