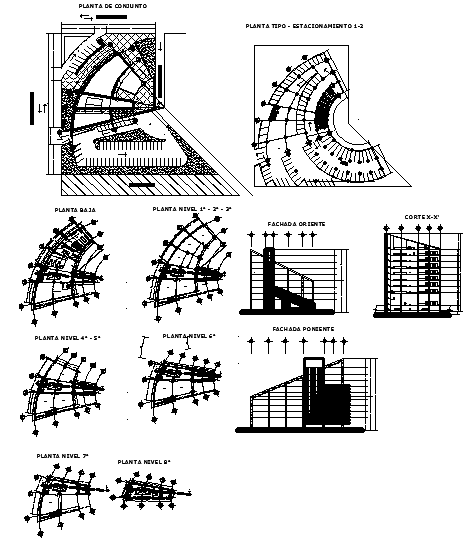Office Building plan
Description
offices building 2d plan dwg autocad file
architecture drawings of floor plan and elevation design of corporate offices
with all details and planing 2d structure of offices buildings elevations and planing details
File Type:
DWG
File Size:
677 KB
Category::
Interior Design
Sub Category::
Corporate Office Interior
type:
Gold
Uploaded by:
manveen
kaur
