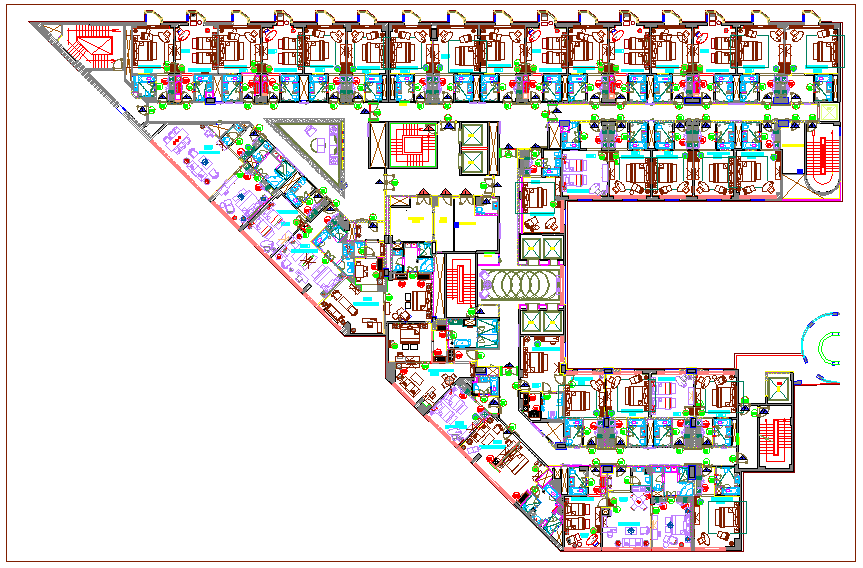South tower key plan for seventh floor
Description
South tower key plan for seventh floor dwg file with block number and view of entry
way,bedroom,kitchen,washing area,dining area,seating area,electric room and view
of king room.

Uploaded by:
Liam
White
